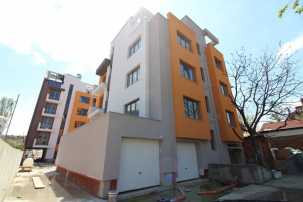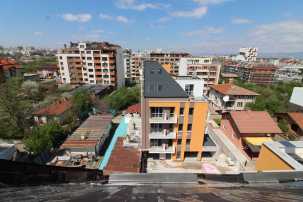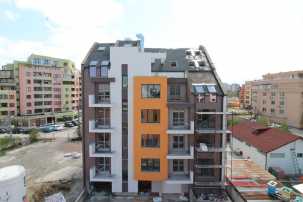HomeProperties for salenear metro station "Lyulin" Cellar (Sve-63296)
Comfort Residence - Lyulin Center
This property is in
Comfort Residence - Lyulin Center complex
Newly-built apartments in the best zone of Lyulin District
Total 82 properties: 78 sold, 0 reserved, 4 available. Prices and availability...
Property features
Cellar
Area: 3.27 sq.m.
Bedrooms: 1-3
Floor: 6
Condition:
Furnishing: Unfurnished
Ref. No.: Sve-63296
Location of the property/complex
Location: Region / Sofia / near metro station "Lyulin"
Address of the offer: Lyulin - tsentar Quarter
Info pack
Total 82 properties: 78 sold, 0 reserved, 4 available
Ground Floor
| # | Type | Size (m²) | Status | Architectural plan |
|---|---|---|---|---|
| # A1 | Garage | 31.30 | SOLD | |
| Layout: total size 31.30 sq.m. (net area 25.49 sq.m. + common parts 5.80 sq.m.). | ||||
| # A2 | Garage | 39.82 | SOLD | |
| Layout: total size 39.82 sq.m. (net area 32.43 sq.m. + common parts 7.39 sq.m.). | ||||
| # A3 | Garage | 38.56 | SOLD | |
| Layout: total size 38.56 sq.m. (net area 31.41 sq.m. + common parts 7.15 sq.m.). | ||||
* Price/sq.m – this is the lowest offer price, divided by the property area.
First Floor
| # | Type | Size (m²) | Status | Architectural plan |
|---|---|---|---|---|
| # A3 | 1 bedroom | 69.20 | SOLD | |
| Layout: 1 bedroom, open-plan kitchen, dining area, lounge, balcony, bathroom/wc, corridor, total size 69.20 sq.m. (net area 55.95 sq.m. + common parts 13.26 sq.m.). | ||||
| # A4 | 2 bedrooms | 80.88 | SOLD | |
| Layout: 2 bedrooms, open-plan kitchen, dining area, lounge, balcony, bathroom/wc, WC, corridor, total size 80.88 sq.m. (net area 66.12 sq.m. + common parts 14.76 sq.m.). | ||||
* Price/sq.m – this is the lowest offer price, divided by the property area.
Second Floor
| # | Type | Size (m²) | Status | Architectural plan |
|---|---|---|---|---|
| # A5 | 1 bedroom | 74.71 | SOLD | |
| Layout: 1 bedroom, open-plan kitchen, dining area, lounge, 2 balconies, bathroom/wc, corridor, total size 74.71 sq.m. (net area 60.74 sq.m. + common parts 13.97 sq.m.). | ||||
| # A6 | 1 bedroom | 54.28 | SOLD | |
| Layout: 1 bedroom, open-plan kitchen, dining area, lounge, balcony, bathroom/wc, corridor, total size 54.28 sq.m. (net area 43.88 sq.m. + common parts 10.40 sq.m.). | ||||
| # A7 | 1 bedroom | 69.20 | SOLD | |
| Layout: 1 bedroom, open-plan kitchen, dining area, lounge, balcony, bathroom/wc, corridor, total size 69.20 sq.m. (net area 55.95 sq.m. + common parts 13.26 sq.m.). | ||||
| # A8 | 2 bedrooms | 80.88 | SOLD | |
| Layout: 2 bedrooms, open-plan kitchen, dining area, lounge, balcony, bathroom/wc, WC, corridor, total size 80.88 sq.m. (net area 66.12 sq.m. + common parts 14.76 sq.m.). | ||||
* Price/sq.m – this is the lowest offer price, divided by the property area.
Third Floor
| # | Type | Size (m²) | Status | Architectural plan |
|---|---|---|---|---|
| # A9 | 1 bedroom | 74.71 | SOLD | |
| Layout: 1 bedroom, open-plan kitchen, dining area, lounge, balcony, bathroom/wc, corridor, total size 74.71 sq.m. (net area 60.74 sq.m. + common parts 13.97 sq.m.). | ||||
| # A10 | 1 bedroom | 54.28 | SOLD | |
| Layout: 1 bedroom, open-plan kitchen, dining area, lounge, balcony, bathroom/wc, corridor, total size 54.28 sq.m. (net area 43.88 sq.m. + common parts 10.40 sq.m.). | ||||
| # A11 | 1 bedroom | 69.21 | SOLD | |
| Layout: 1 bedroom, open-plan kitchen, dining area, lounge, balcony, bathroom/wc, corridor, total size 69.21 sq.m. (net area 55.95 sq.m. + common parts 13.26 sq.m.). | ||||
| # A12 | 2 bedrooms | 80.88 | SOLD | |
| Layout: 2 bedrooms, open-plan kitchen, dining area, lounge, balcony, bathroom/wc, WC, corridor, total size 80.88 sq.m. (net area 66.12 sq.m. + common parts 14.76 sq.m.). | ||||
* Price/sq.m – this is the lowest offer price, divided by the property area.
Fourth Floor
| # | Type | Size (m²) | Status | Architectural plan |
|---|---|---|---|---|
| # A13 | 2 bedrooms | 129.00 | SOLD | |
| Layout: 2 bedrooms, open-plan kitchen, dining area, lounge, 2 balconies, 2 bathroom/wc, storage, corridor, total size 129.00 sq.m. (net area 104.68 sq.m. + common parts 24.32 sq.m.). | ||||
| # A14 | 1 bedroom | 69.12 | SOLD | |
| Layout: 1 bedroom, open-plan kitchen, dining area, lounge, balcony, bathroom/wc, an entrance, corridor, total size 69.12 sq.m. (net area 55.88 sq.m. + common parts 13.24 sq.m.). | ||||
| # A15 | 1 bedroom | 72.34 | SOLD | |
| Layout: 1 bedroom, open-plan kitchen, dining area, lounge, bathroom/wc, corridor, total size 72.34 sq.m. (net area 59.14 sq.m. + common parts 13.20 sq.m.). | ||||
* Price/sq.m – this is the lowest offer price, divided by the property area.
Fifth Floor
| # | Type | Size (m²) | Status | Architectural plan |
|---|---|---|---|---|
| # A16 | 2 bedrooms | 94.63 | SOLD | |
| Layout: 2 bedrooms, open-plan kitchenette, dining area, living room, terrace, bathroom/wc, corridor, total size 94.63 sq.m. (net area 77.98 sq.m. + common parts 16.65 sq.m.). | ||||
| # A17 | 2 bedrooms | 142.56 | SOLD | |
| Layout: 2 bedrooms, open-plan kitchenette, dining area, living room, 2 terraces, 2 bathroom/wc, walk-in wardrobe, an entrance, corridor, total size 142.56 sq.m. (net area 116.85 sq.m. + common parts 25.71 sq.m.). | ||||
* Price/sq.m – this is the lowest offer price, divided by the property area.
Sixth Floor
| # | Type | Size (m²) | Status | Architectural plan |
|---|---|---|---|---|
| # A18 | 3 bedrooms | 144.75 | SOLD | |
| Layout: 3 bedrooms, open-plan kitchenette, dining area, living room, terrace, 2 bathroom/wc, an entrance, storage, corridor, total size 144.75 sq.m. (net area 109.61 sq.m. + common parts 18.77 sq.m.). | ||||
* Price/sq.m – this is the lowest offer price, divided by the property area.
Ground Floor
| # | Type | Size (m²) | Status | Architectural plan |
|---|---|---|---|---|
| # B1 | Garage | 30.69 | SOLD | |
| Layout: total size 30.69 sq.m. (net area 24.28 sq.m. + common parts 6.40 sq.m.). | ||||
| # B2 | Garage | 45.50 | SOLD | |
| Layout: total size 45.50 sq.m. (net area 36.00 sq.m. + common parts 9.50 sq.m.). | ||||
| # B3 | Garage | 30.75 | SOLD | |
| Layout: total size 30.75 sq.m. (net area 24.33 sq.m. + common parts 6.42 sq.m.). | ||||
| # B4 | Garage | 26.21 | SOLD | |
| Layout: total size 26.21 sq.m. (net area 20.74 sq.m. + common parts 5.47 sq.m.). | ||||
* Price/sq.m – this is the lowest offer price, divided by the property area.
First Floor
| # | Type | Size (m²) | Status | Architectural plan |
|---|---|---|---|---|
| # B1 | 2 bedrooms | 127.35 | SOLD | |
| Layout: 2 bedrooms, open-plan kitchen, dining area, lounge, 2 bathroom/wc, corridor, total size 127.35 sq.m. (net area 65.68 sq.m. + common parts 27.27 sq.m.), plus terrace of 34.32 sq.m. - . | ||||
| # B2 | 1 bedroom | 60.82 | SOLD | |
| Layout: 1 bedroom, open-plan kitchen, dining area, lounge, balcony, bathroom/wc, corridor, total size 60.82 sq.m. (net area 48.02 sq.m. + common parts 12.80 sq.m.). | ||||
* Price/sq.m – this is the lowest offer price, divided by the property area.
Second Floor
| # | Type | Size (m²) | Status | Architectural plan |
|---|---|---|---|---|
| # B3 | 2 bedrooms | 87.55 | SOLD | |
| Layout: 2 bedrooms, open-plan kitchen, dining area, lounge, balcony, 2 bathroom/wc, corridor, total size 87.55 sq.m. (net area 68.80 sq.m. + common parts 18.75 sq.m.). | ||||
| # B4 | 1 bedroom | 60.82 | SOLD | |
| Layout: 1 bedroom, open-plan kitchen, dining area, lounge, balcony, bathroom/wc, corridor, total size 60.82 sq.m. (net area 48.02 sq.m. + common parts 12.80 sq.m.). | ||||
* Price/sq.m – this is the lowest offer price, divided by the property area.
Third Floor
| # | Type | Size (m²) | Status | Architectural plan |
|---|---|---|---|---|
| # B5 | 2 bedrooms | 87.55 | SOLD | |
| Layout: 2 bedrooms, open-plan kitchen, kitchenette, lounge, 2 balconies, 2 bathroom/wc, corridor, total size 87.55 sq.m. (net area 68.80 sq.m. + common parts 18.75 sq.m.). | ||||
| # B6 | 1 bedroom | 60.82 | SOLD | |
| Layout: 1 bedroom, open-plan kitchen, dining area, lounge, balcony, bathroom/wc, corridor, total size 60.82 sq.m. (net area 48.02 sq.m. + common parts 12.80 sq.m.). | ||||
* Price/sq.m – this is the lowest offer price, divided by the property area.
Fourth Floor
* Price/sq.m – this is the lowest offer price, divided by the property area.
Underground Floor
| # | Type | Size (m²) | Price | Price/sq.m* | Status | Architectural plan |
|---|---|---|---|---|---|---|
| # 1 | Garage | SOLD | ||||
| Layout: (net area 20.72 sq.m.). | ||||||
| # 2 | Garage | SOLD | ||||
| Layout: (net area 17.99 sq.m.). | ||||||
| # 3 | Garage | SOLD | ||||
| Layout: (net area 20.79 sq.m.). | ||||||
| # 4 | Garage | SOLD | ||||
| Layout: (net area 33.38 sq.m.). | ||||||
| # 6 | Garage | SOLD | ||||
| Layout: (net area 27.86 sq.m.). | ||||||
| # 7 | Garage | SOLD | ||||
| Layout: (net area 18.66 sq.m.). | ||||||
| # 5 | Parking space | 29.23 | SOLD | |||
| Layout: total size 29.23 sq.m. (net area 12.21 sq.m. + common parts 17.02 sq.m.). | ||||||
| # 8 | Parking space | 30.79 | SOLD | |||
| Layout: total size 30.79 sq.m. (net area 12.86 sq.m. + common parts 17.93 sq.m.). | ||||||
| # 9 | Parking space | 29.38 | SOLD | |||
| Layout: total size 29.38 sq.m. (net area 12.27 sq.m. + common parts 17.10 sq.m.). | ||||||
| # 10 | Parking space | 30.24 | SOLD | |||
| Layout: total size 30.24 sq.m. (net area 12.63 sq.m. + common parts 17.61 sq.m.). | ||||||
| # 11 | Parking space | 28.87 | SOLD | |||
| Layout: total size 28.87 sq.m. (net area 12.06 sq.m. + common parts 16.81 sq.m.). | ||||||
| # 12 | Parking space | 30.50 | SOLD | |||
| Layout: total size 30.50 sq.m. (net area 12.74 sq.m. + common parts 17.76 sq.m.). | ||||||
| # 13 | Parking space | 28.15 | SOLD | |||
| Layout: total size 28.15 sq.m. (net area 11.76 sq.m. + common parts 16.39 sq.m.). | ||||||
| # 14 | Parking space | 29.35 | SOLD | |||
| Layout: total size 29.35 sq.m. (net area 12.26 sq.m. + common parts 17.09 sq.m.). | ||||||
| # A1 | Cellar | 5.28 | SOLD | |||
| Layout: total size 5.28 sq.m. (net area 4.95 sq.m. + common parts 0.33 sq.m.). | ||||||
| # A2 | Cellar | 3.27 | €3 000 | €917 | AVAILABLE | |
| Layout: total size 3.27 sq.m. (net area 3.07 sq.m. + common parts 0.20 sq.m.). | ||||||
| # A3 | Cellar | 3.30 | SOLD | |||
| Layout: total size 3.30 sq.m. (net area 3.09 sq.m. + common parts 0.21 sq.m.). | ||||||
| # A4 | Cellar | 3.31 | SOLD | |||
| Layout: total size 3.31 sq.m. (net area 3.10 sq.m. + common parts 0.21 sq.m.). | ||||||
| # A5 | Cellar | 3.33 | SOLD | |||
| Layout: total size 3.33 sq.m. (net area 3.12 sq.m. + common parts 0.21 sq.m.). | ||||||
| # A6 | Cellar | 3.26 | SOLD | |||
| Layout: total size 3.26 sq.m. (net area 3.06 sq.m. + common parts 0.20 sq.m.). | ||||||
| # A7 | Cellar | 2.90 | SOLD | |||
| Layout: total size 2.90 sq.m. (net area 2.72 sq.m. + common parts 0.18 sq.m.). | ||||||
| # A8 | Cellar | 2.93 | SOLD | |||
| Layout: total size 2.93 sq.m. (net area 2.75 sq.m. + common parts 0.18 sq.m.). | ||||||
| # A9 | Cellar | 2.93 | SOLD | |||
| Layout: total size 2.93 sq.m. (net area 2.75 sq.m. + common parts 0.18 sq.m.). | ||||||
| # A10 | Cellar | 3.07 | SOLD | |||
| Layout: total size 3.07 sq.m. (net area 2.88 sq.m. + common parts 0.19 sq.m.). | ||||||
| # A11 | Cellar | 3.63 | SOLD | |||
| Layout: total size 3.63 sq.m. (net area 3.40 sq.m. + common parts 0.23 sq.m.). | ||||||
| # A12 | Cellar | 3.63 | SOLD | |||
| Layout: total size 3.63 sq.m. (net area 3.40 sq.m. + common parts 0.23 sq.m.). | ||||||
| # A13 | Cellar | 3.67 | SOLD | |||
| Layout: total size 3.67 sq.m. (net area 3.44 sq.m. + common parts 0.23 sq.m.). | ||||||
| # A14 | Cellar | 3.79 | SOLD | |||
| Layout: total size 3.79 sq.m. (net area 3.55 sq.m. + common parts 0.24 sq.m.). | ||||||
| # A15 | Cellar | 4.03 | SOLD | |||
| Layout: total size 4.03 sq.m. (net area 3.78 sq.m. + common parts 0.25 sq.m.). | ||||||
| # A16 | Cellar | 3.15 | SOLD | |||
| Layout: total size 3.15 sq.m. (net area 2.95 sq.m. + common parts 0.20 sq.m.). | ||||||
| # A17 | Cellar | 3.17 | SOLD | |||
| Layout: total size 3.17 sq.m. (net area 2.97 sq.m. + common parts 0.20 sq.m.). | ||||||
| # A18 | Cellar | 3.17 | SOLD | |||
| Layout: total size 3.17 sq.m. (net area 2.97 sq.m. + common parts 0.20 sq.m.). | ||||||
| # A19 | Cellar | 3.02 | SOLD | |||
| Layout: total size 3.02 sq.m. (net area 2.83 sq.m. + common parts 0.19 sq.m.). | ||||||
| # B1 | Cellar | 6.13 | €4 000 | €653 | AVAILABLE | |
| Layout: total size 6.13 sq.m. (net area 5.69 sq.m. + common parts 0.44 sq.m.). | ||||||
| # B2 | Cellar | 4.13 | SOLD | |||
| Layout: total size 4.13 sq.m. (net area 3.83 sq.m. + common parts 0.30 sq.m.). | ||||||
| # B3 | Cellar | 4.00 | SOLD | |||
| Layout: total size 4.00 sq.m. (net area 3.71 sq.m. + common parts 0.29 sq.m.). | ||||||
| # B4 | Cellar | 3.60 | SOLD | |||
| Layout: total size 3.60 sq.m. (net area 3.83 sq.m. + common parts 0.30 sq.m.). | ||||||
* Price/sq.m – this is the lowest offer price, divided by the property area.
Read more about Comfort Residence - Lyulin Center:
- Description
- Prices and availability
- Technical specification
- Property features
- Area features
- Quarter
- Plan of construction
- Payment plans
Reference number: Sve-63296
ID: 63296
Do you like this property? Recommend it to your friends!
Prices starting from
€ 3,000
653 €/sq.m. Area: 3.27 sq.m.
No commission from buyer!
Upon purchase there are additional costs
Important: Terms of payments
Your agent
Reni Delyakova
- 51-G Cherni Vrah Blvd., floor 7 (Realtons Place office building), Sofia 1407, Bulgaria
- +359 988 154 578
- +359 2 9 11 55
- Send an e-mail
Additional services for this property
-

- Furnishing and interior design by FURNISH.BG
-

- Management and maintenance of the property with PROPERTYMANAGEMENT.BG
-

- Renting out to tourists with APARTMENTSBULGARIA.BG
-

- Holiday in Bulgaria with VISITBULGARIA.NET
-

- Removal services with Moving.BG



































